Não construído
 projeto finalista
projeto finalista
Proposta para o Yaroslavl Spartacus
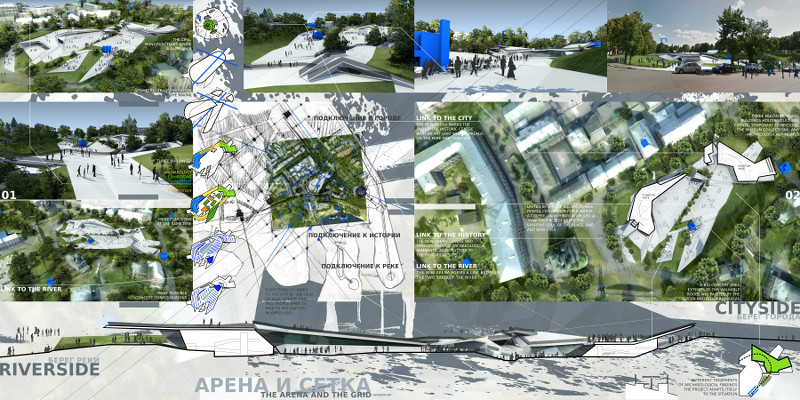
O conceito
The concept
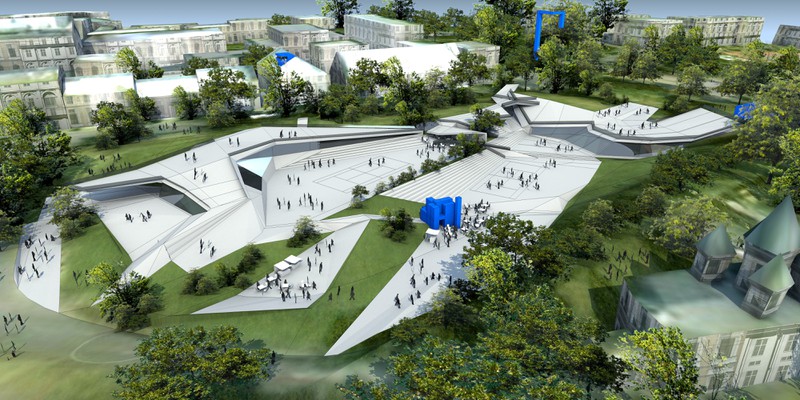
A arena é deixada quase inteiramente para seu uso atual: Um espaço aberto, propício para esportes, entretenimento, shows, e outros usos espontâneos que possam aparecer. Ali, três novos "prédios" foram acrescentados: Dois em cima do chão, para exposições, e um no subsolo, para arqueologia.
Com a criação de uma grelha de pontos de arte e entretenimento (esculturas, "folias" arquitetônicas, instalações artísticas, etc), a arena recebe também um importante papel artístico, e vira um "patch" entre as duas partes da cidade (norte e sul do rio Kotorosl).
O desenho todo é um sistema livre, adaptável, feito para ser adaptado aos futuros requisitos de espaço de museu, e às descobertas arqueológicas no local.
The arena is left almost entirely to its current function: An open space, fit for sports, recreation, shows, and any other spontaneous use that may arise. There, three new "buildings" are added: two above ground, for exhibitions of any type, and one underground, for archaeological exhibitions.
Additionally, with the creation of a grid of art and entertainment points (sculptures, architectural "follies", art installations, etc...) the arena also gains a prominent artistic role, and becomes a "patch" that links the two parts (north and south of the Kotorosl river) of the city.
The whole design is a free-form, adaptable system, made to be further adapted to the space demands of museum uses, and to the archaeological findings on the site.
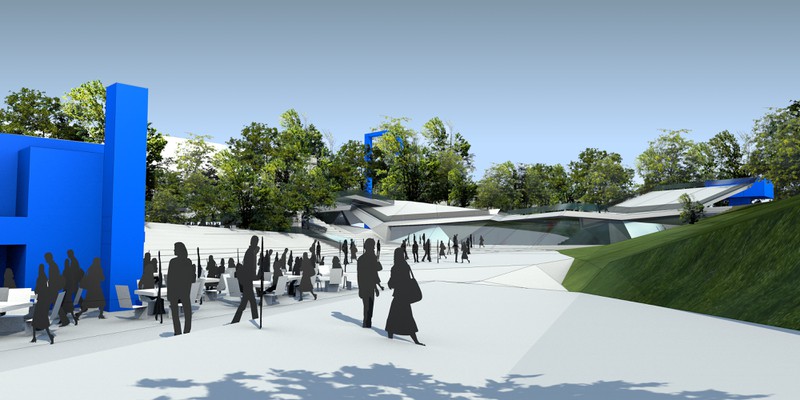
Uma grelha de arte através a cidade
The art grid linking the city
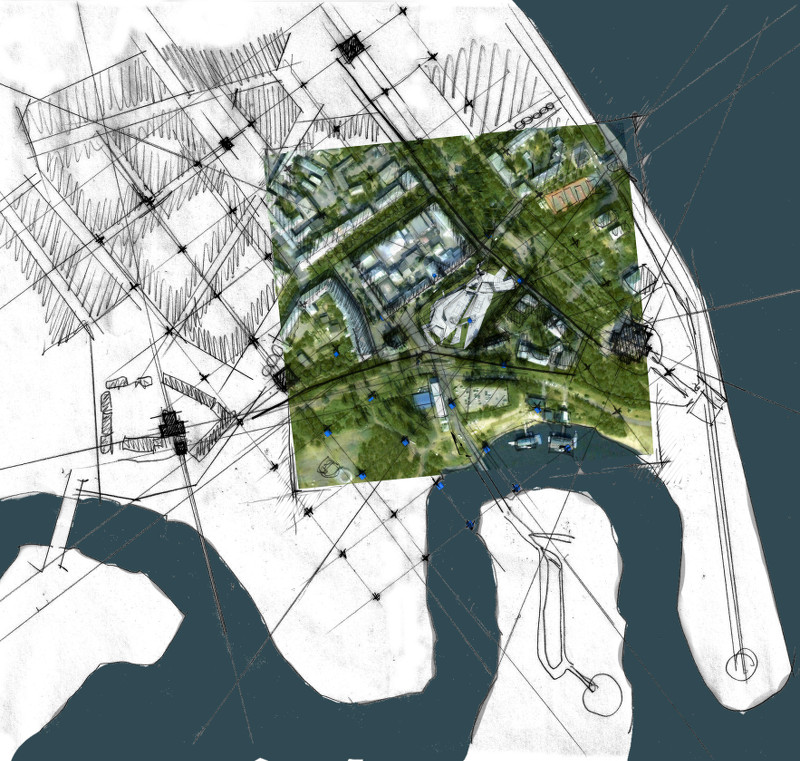
A nova arena marca o fim do centro histórico com uma rede que se extende no parque e no rio, criando uma ligação entre as partes norte e sul da cidade. Esta rede, ou grelha, é feita de tótens feitos por diferentes artistas, de escultores a pintores, arquitetos ou designers. Cada um tem uma forma e um uso diferente, dependendo da sua posição.
Cada totem pode ser uma instalação artística ou uma escultura. Podem ser também um mapa que fala sobre a cidade, uma descrição artística ou histórica de um lugar ou prédio. Alguns podem ser maiores, como “folias” arquitetônicas, e ser um ponto de encontro: uma cafeteria, lanchonete, ou uma área com bancos, para descansar, o u marcar um belo ponto de vista sobre os prédios vizinhos. Estão todos pintados na cor de Yaroslavl: azul, para fazer uma ligação visual para as pessoas que visitam a cidade.
Esses totens funcionam como um grupo de dedos azuis que saem do centro da arena e dizem para as pessoas o que há para ver e fazer em Yaroslavl. Dessa maneira, a grelha torna a arena o centro dessa ligação entre norte e sul da cidade.
The new arena marks the end of the historic centre with an art and entertainment grid which spreads on the park and the river making a link between the northern and southern parts of the city . This grid is made of totems made by different artists, from sculptors to painters, from architects to designers. Each one changes in form and use depending of its location.
Each totem can be an art installation or a sculpture. They can be sometimes a map which tells visitors about the city, sometimes an historic or artistic description of the site or building. Some of them can be bigger like architectural "follies" and to be a point of encounter: a coffee shop or a small snack bar, or an area with benches for resting, or marking a nice point of view over surrounding buildings. All of them are colored in the color of Yaroslavl: blue, to make a visual link for the people who are walking around the city.
These totems act like a group of blue fingers emerging from the center of the arena site and telling people what is nice to see and do in Yaroslavl. As doing this the grid transforms the new arena in the core of a link between the two sides of the river.
Ligação histórica e usos atuais
The historical link and current uses
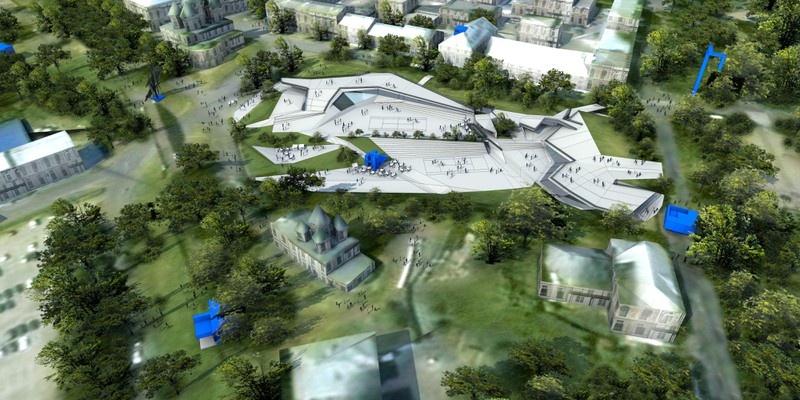
A arena nova se extende em cima de vestígios arqueológicos, mas os prédios novos são projetados para adaptar a sua forma ao sítio histórico e às descobertas. Não são construidos no chão da ravina, apenas “boiam” em cima. Caso vestígios são descobertos em baixo, pisos e paredes podem virar janelas, mostrando as descobertas, ou ser deformados para acomodar o que tiver no lugar.
O prédio enterrado é feito principalmente para exposições arqueológicas.
Os dois prédios em cima são totalmente multifunções, e podem abrigar eventos culturais, exposições temporárias ou coleções de museu.
Esses dois prédios são ligados por uma grande praça, onde pessoas podem se reunir para assistir a um jogo, tomar um café, ir a uma exposição ou simplesmente conversar. O projeto mantém a nova arena como um espaço de encontro, e preserva o espírito esportivo do lugar e os seus usos atuais.
The new arena covers and spreads around archaeological remnants, but the new buildings are projected to adapt their forms to the historical site and the archaeological findings. They aren't built into the ravine, they just hover above it. In case of new archaeological findings, the walls and floors can become windows, showcasing the archaeological assets, or deform, to accommodate what is found below.
The underground building is made mainly for archaeological exhibitions.
The two buildings above ground are totally multi-functional, and can hold cultural events, temporary exhibitions or museum collections.
These two buildings are united by a huge square where people can gather for a match, a coffee, an exhibition or just a talk. The project keeps the new arena area as an encounter space and preserves the sportive soul of the place, respecting its current uses and major function in the city.
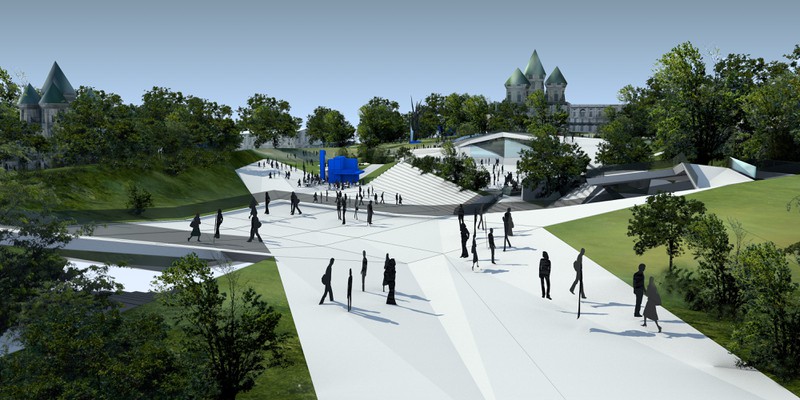
A praça é facilmente transformada numa grande área para shows, extendida pelos telhados accessíveis. Os telhados são marcados por áreas verdes e floridas que formam uma extensão dos parques que cercam a arena.
A junção desses prédios e da grelha cria uma mistura única, que combina atividades variadas como arte, esportes, história e shows no mesmo lugar. Essa mistura é essencial para garantir a animação e a ocupação do lugar durante o ano todo, e gerar todo tipo de atividades espontâneas.
A interação dessas atividades cria uma sinergia entre elas: No mesmo tempo, as pessoas convidadas em exposições mais formais podem tomar parte em atividades espontâneas, e pessoas passeando pala praça, desfrutando das demais instalações, se tornam público potencial para asa atividades mais formais.
Desta maneira se cria um convite recorrente, gerando e mantendo a vida na praça, que só pode existir se tiver muita gente.
The square is easily transformed in a big concert area, extended by the walkable roofs. The roofs are painted by the green and flowered areas that are extensions of the parks that surround the arena.
The ensemble of these buildings and grids makes a great blend, combining all kinds of activities like art, sports, history and shows in the same place. This mixture is essential to keep the animation, occupying the area during the whole year and spawning all other kind of spontaneous activities.
The interaction of these activities creates a synergy between them: at the same time people who are invited to the formal exhibitions can be part of the spontaneous activities. People spending time around the square, looking for some grid installation or participating to some sportive event can be potential public for the more formal activities.
So it creates an endless recurrent invitation, generating and supporting the life of the place, which can only exist if it gathers many users.
Este projeto é de código aberto. Os arquivos estão disponíveis no nosso github.
This project is open-source. Files are available on our github.





