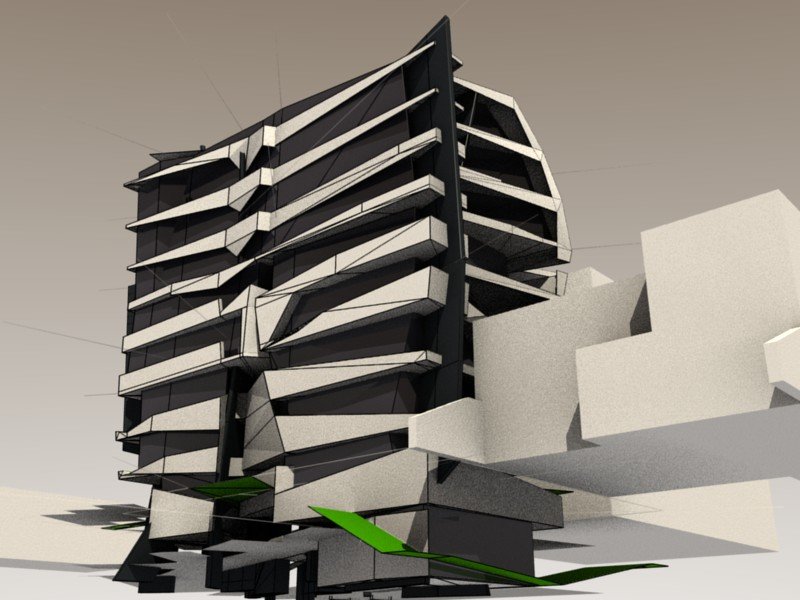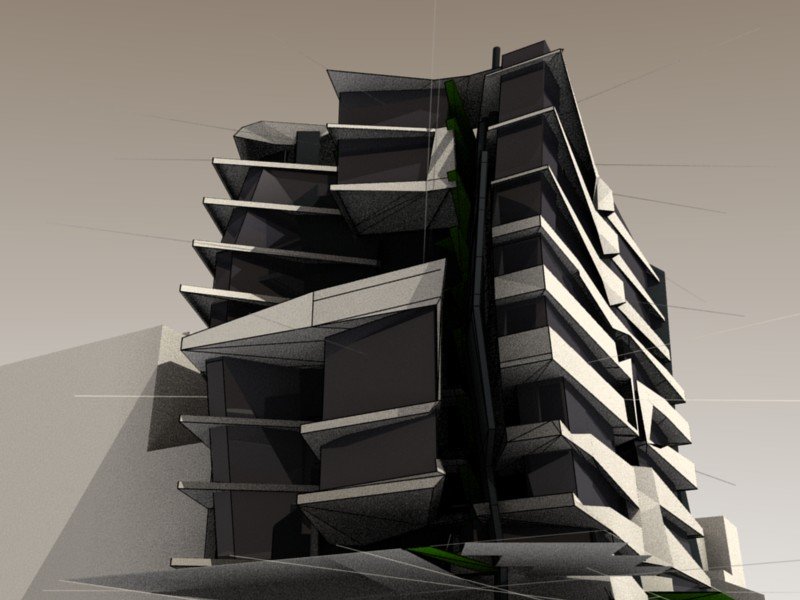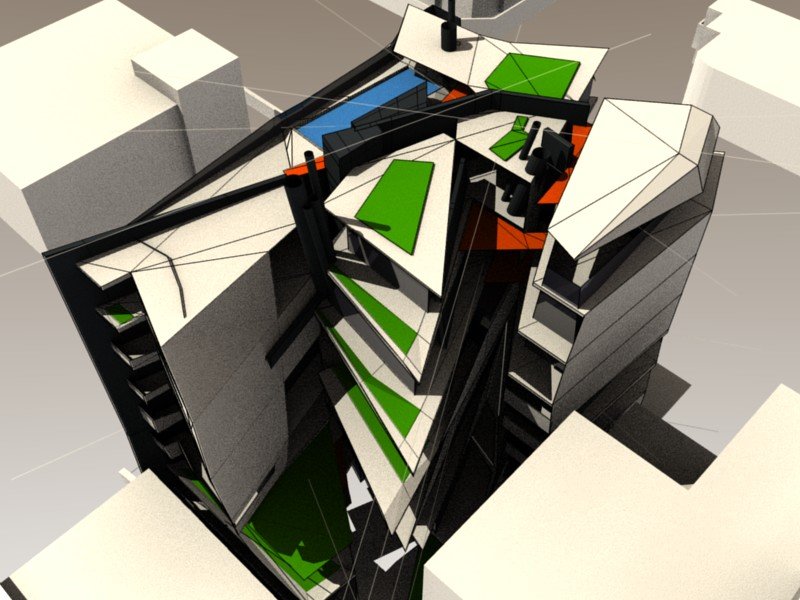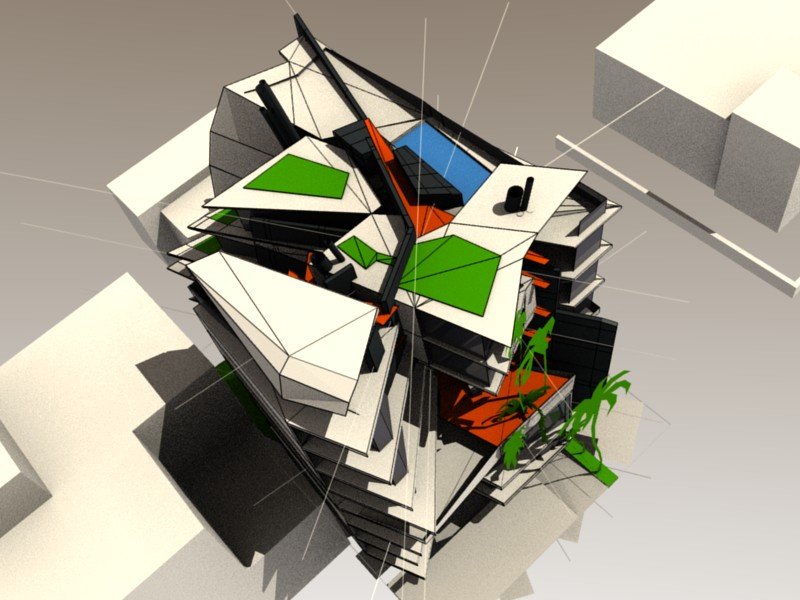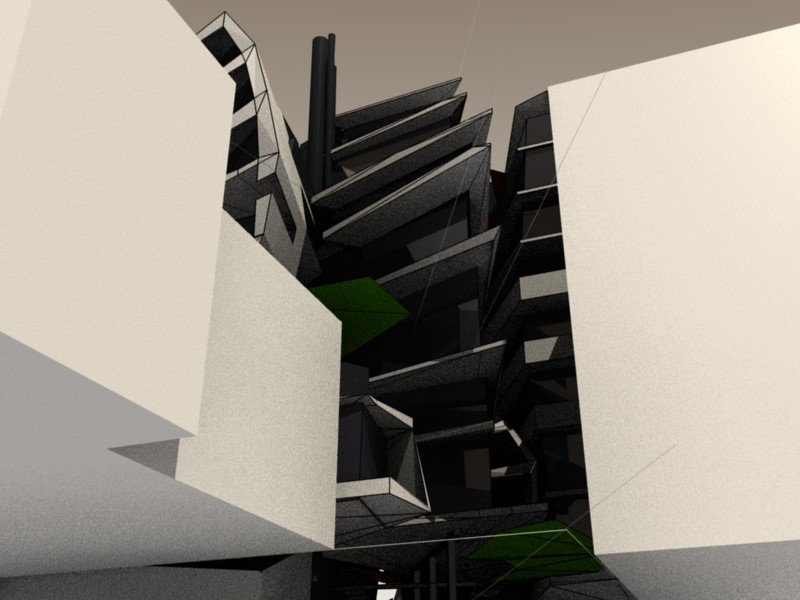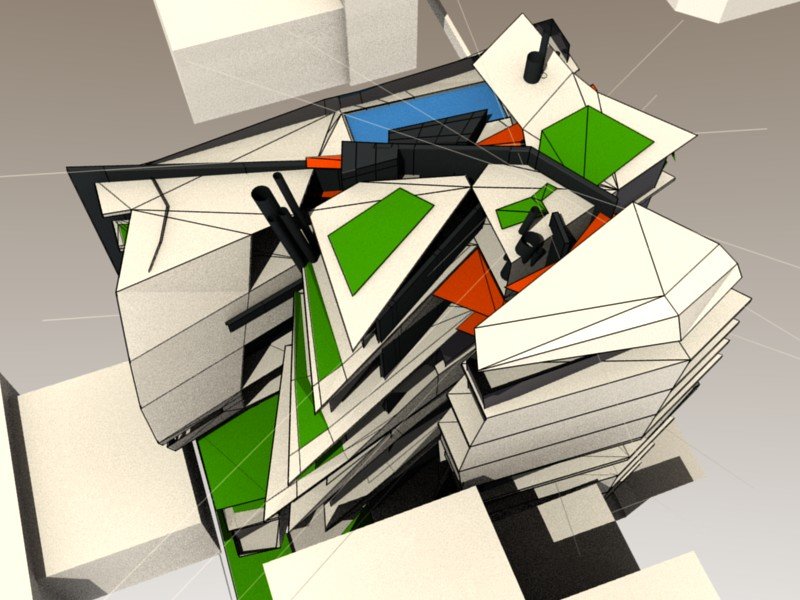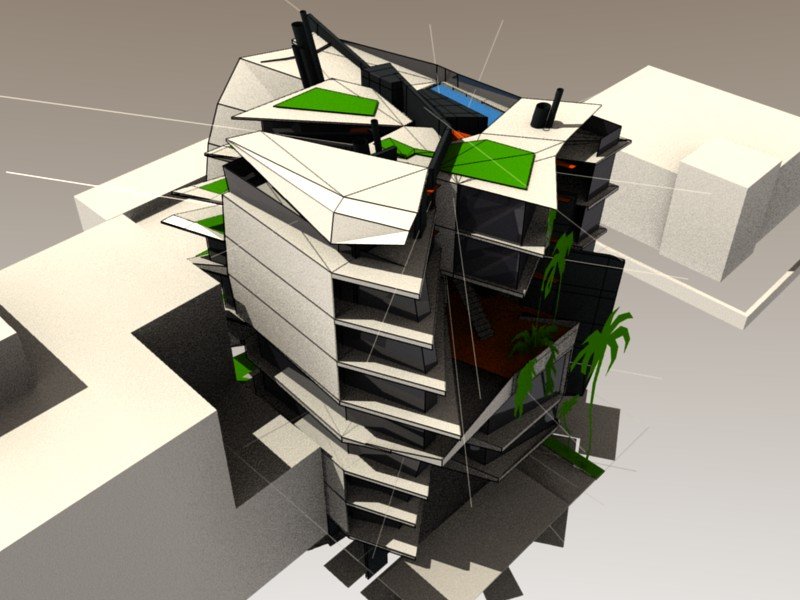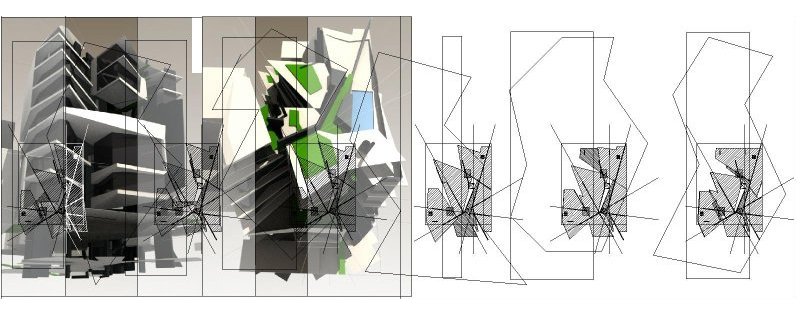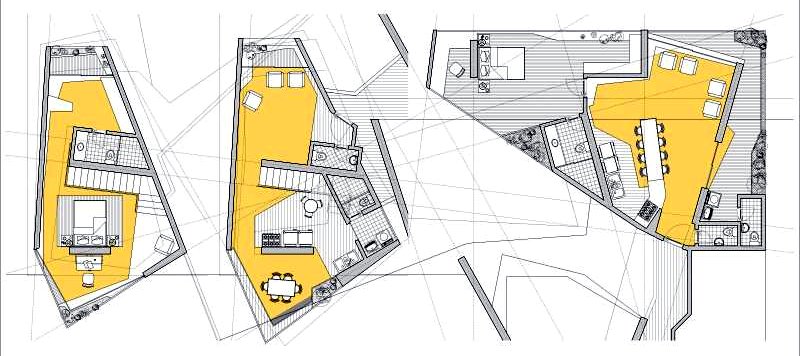Não construído
San Isidro Housing Competition
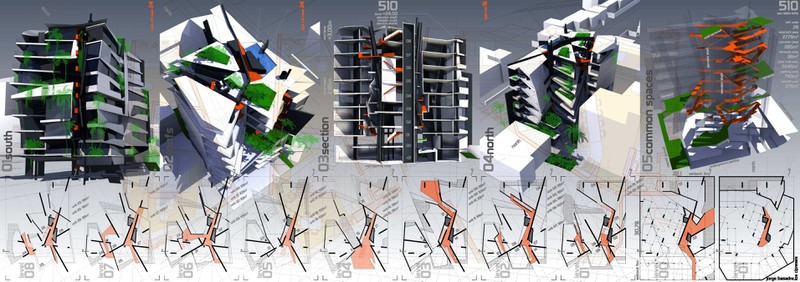
Este projeto, feito para o concurso Arquitectum San Isidro Lofts, é um estudo de empilhamento e aberturas. É uma tentativa de organizar, numa rígida e rigorosa caixa, uma qualidade de vida rica e complexa, com grande interação social. Todos os apartamentos são completamente únicos e oferecem grandes diferenças de espaços. Todos tem grande terraços, jardins e ventilação cruzada, e o complexo todo providencia também jardins comuns e um deck com piscina na cobertura.
A circulação comum vertical é pensada para ser o tronco que unifica toda a vida social do edifício, criando uma série de eventos, praças, aberturas que incentivam o uso ativo do espaço público pelas pessoas que moram no prédio.
This project for the Arquitectum San Isidro Lofts competition is a study of stacking and opening. It is an attempt to organize, in a straight and rigorous bounding box, a rich and complex life quality and social interaction. All appartments are completely unique and offer huge space differences. All have wide terraces, gardens and cross ventilation, and the whole complex provides additional common gardens and a roof deck with a swimming pool.
The vertical common circulation is thought to be the trunk that unites the whole social life of the building, by creating a serie of events, places, openings that incentivates the active use of those public spaces by the people living in the building.
