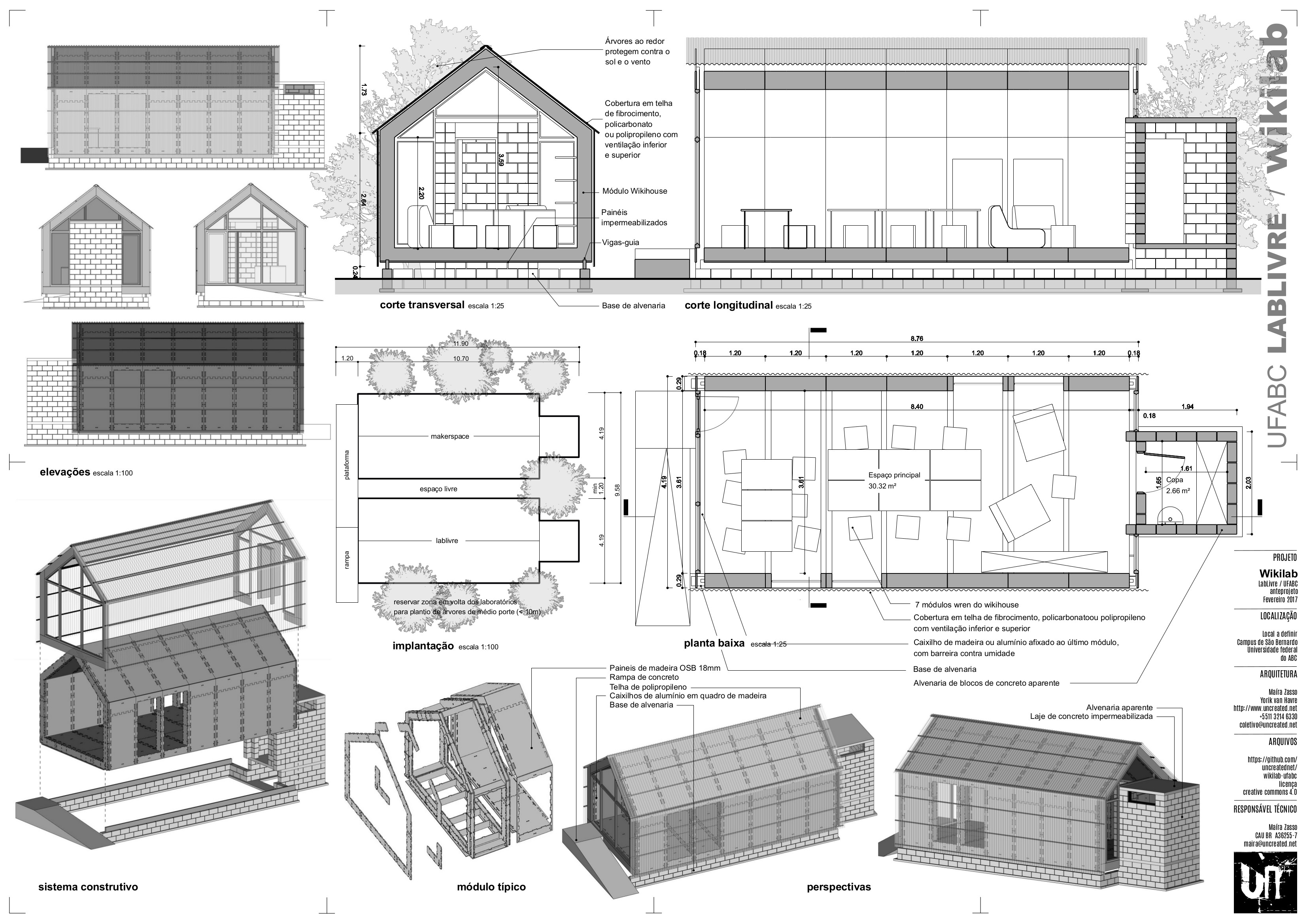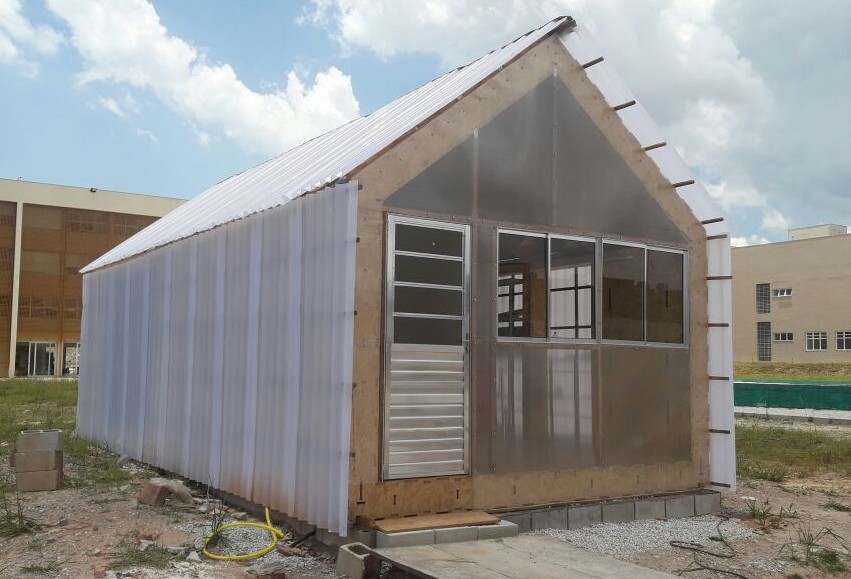Construído em 2017
WikiLab
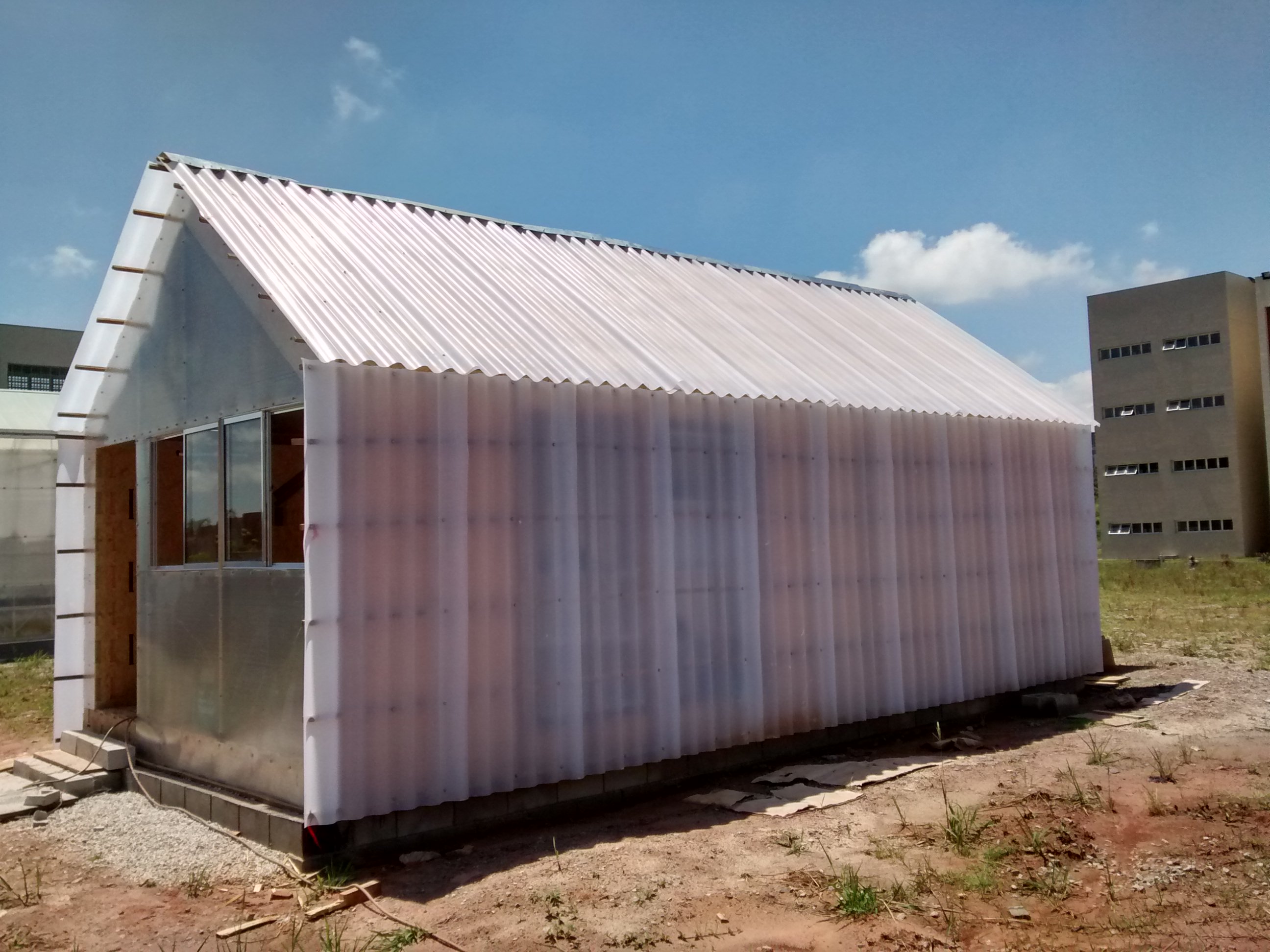
O WikiLab é uma construção colaborativa, baseada no sistema WikiHouse, um sistema construtivo inspirado em métodos usados em software livre (programação com código aberto, onde o código-fonte de um programa é desenvolvido de maneira colaborativa, e pode ser baixado, copiado e modificado livremente por qualquer pessoa) e na casa modelo da UFRJ (também feito com o wikihouse). A construção do WikiLab ocorreu no campus da Universidade Federal do ABC em São Bernardo do Campo em 2017. Ele abriga um hackerspace, e um espaço de reuniões e atividades para um grupo de pesquisadores da universidade.
Ele é aberto a todos, de dentro e de fora da universidade, e pode ser copiado para outros lugares, todos os arquivos e documentos estão disponíveis livremente na internet.
An experimental laboratory made with wikihouse technology, built on the São Bernardo campus of the UFABC university, in the São Paulo area, Brazil. It is based on the wikihouse wren module and also reuses some of the solutions experimented by the casa modelo project made at URFJ in 2015.
The laboratory hosts both the Free Software Laboratory of UFABC and a Makerspace used by the hacker communities of the ABC region and form a link between the university, free software, local community and hacking/making movements.
The project is now finished and built. The terrain has been donated by the university, and the construction costs covered by a crowdfunding campaign.
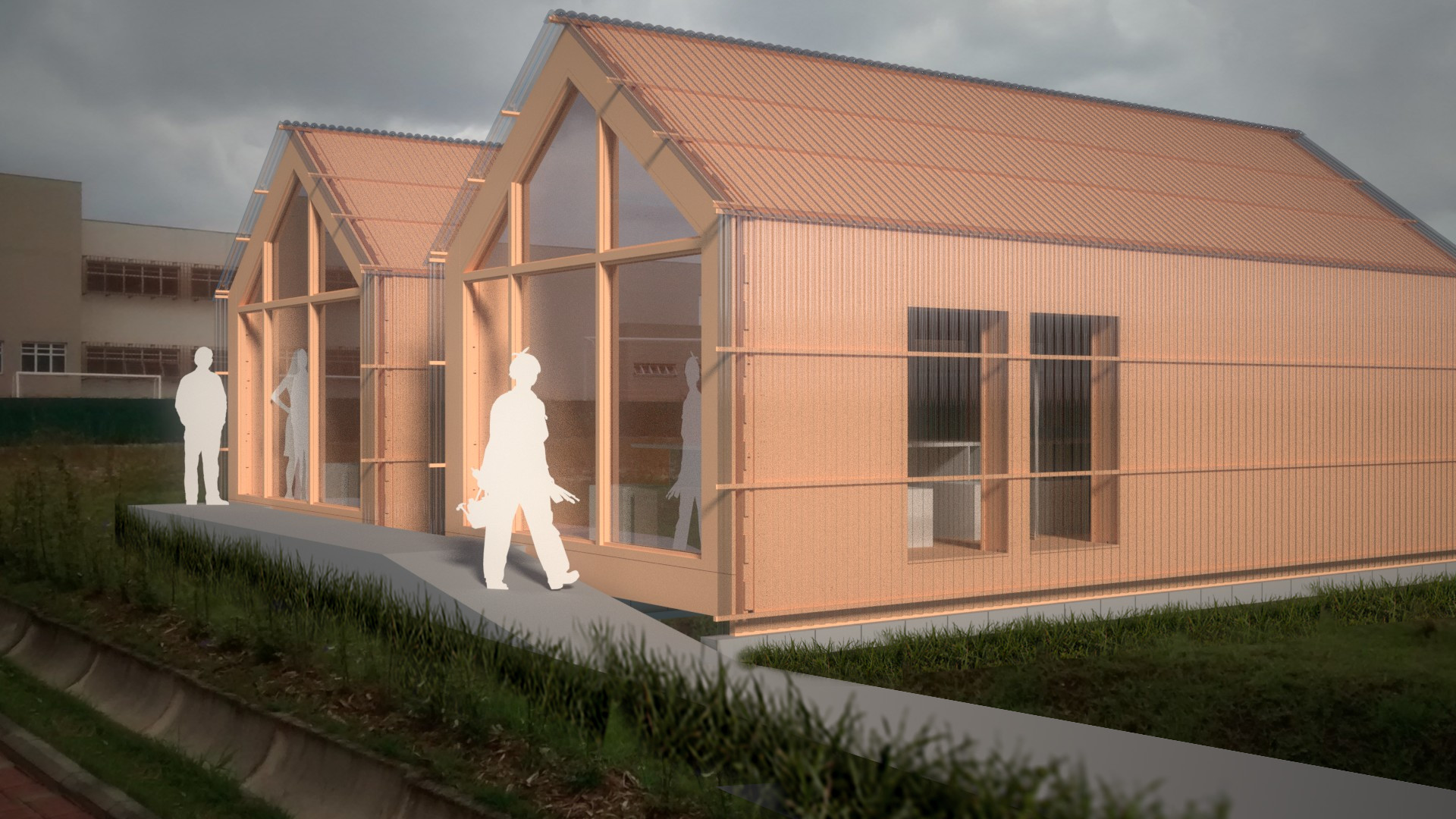
Este projeto foi construído no segundo semestre de 2017. O projeto foi desenvolvido de forma aberta como parceria entre diferentes entidades incluindo o labLivre da UFABC e nós.
Todo o projeto com todos seus arquivos estão disponíveis abertamente na interet.
O edifício adota um sistema híbrido, com uma base feita em blocos de concreto, sobre os quais o sistema wikihouse foi construído. Por fim, é coberto por uma pele de painéis de polipropileno, policarbonato ou fibrocimento. Este sistema híbrido é uma ideia interessante para usar neste caso, por vários motivos:
- Por estar localizado no sudeste do Brasil, onde temos um clima muito ameno, não há necessidade de proteção contra o frio. Aberturas e fraquezas nas articulações entre a parte do wikihouse e a parte da alvenaria, portanto, não são um grande problema.
- Todas as peças hidráulicas foram concentradas na parte de alvenaria, deixando a parte de madeira livre de aparelhos e tubos de água.
- A parte de madeira é mais bem protegida contra a umidade por uma boa ventilação do que por um empacotamento contre a umidade. Portanto, a pele externa é separada da estrutura de madeira, permitindo que o ar flua entre os dois. A pele é aberta na parte inferior e na parte superior, assim como nas partes frontal e traseira, para criar convecção natural com o calor gerado pelos raios solares que atingem a pele externa.
- Esses dois lados também têm janelas que podem ser abertas, o que cria uma ventilação constante nos lados interno e externo da estrutura da wikihouse, e permite dissipar o calor que pode passar.
- Se necessário, outras soluções para regular o calor podem ser imaginadas quando o edifício estiver funcionando, como quebra-sol ou cobrindo a vegetação.
- O sistema híbrido de construção também é um experimento social interessante, pois uma parte da construção foi executada por um empreiteiro, enquanto a outra (parte da wikihouse) foi construída por uma equipe de voluntários. A interação entre esses dois atores também fez parte do experimento.
- Dessa forma, o sistema wikihouse também pode ser mais facilmente entendido não como uma revolução contra as técnicas tradicionais de construção, mas como uma evolução.
This project was built in the second half of 2017. The project was openly developed as a partnership between different entities including UFABC labLivre and us. All the project documents, files, images, plans, spreadsheets, construction manuals and pictures taken during construction are available online.
The building adopts a hybrid system, with a base made in concrete blocks, on top of which the wikihouse system has been built. Finally, it is covered by a skin made of polypropylene, polycarbonate or fiber-cement panels.
This hybrid system is an interesting idea to use in this case, for several reasons:
- Being located in Southeast Brazil, which has a very mild climate, there is no need for protection against he cold. Gaps and weaknesses in the joints between the wikihouse part and the masonry part are therefore not a big problem.
- All the hydraulic parts have been concentrated in the masonry parts, leaving the wooden part free of water tubes and appliances.
- The wooden wikihouse part is better protected against humidity by a good ventilation than by humidity barriers. Therefore, the outer skin is separated from the wooden structure, allowing air to flow between the two. The skin is open at the bottom and at the top, as well as on the front and back sides, to create natural convection with the heat generated by the sunrays hitting the exterior skin.
- These two sides also have openable windows, which create a constant ventilation on both the inner and outer sides of the wikihouse structure, and allow to dissipate the heat that could come through.
- If needed, further solutions to regulate the heat can be imagined when the building is functionning, such as sun breakers, or covering vegetation.
- The hybrid building system is also an interesting social experiment, as one part of the construction was executed by a contractor, while the other (the wikihouse part) was built by a team of volunteers. The interaction between these two actors was also part of the experiment. This way, the wikihouse system can also be more easily understood not as a revolution against traditional building techniques, but rather as an evolution.
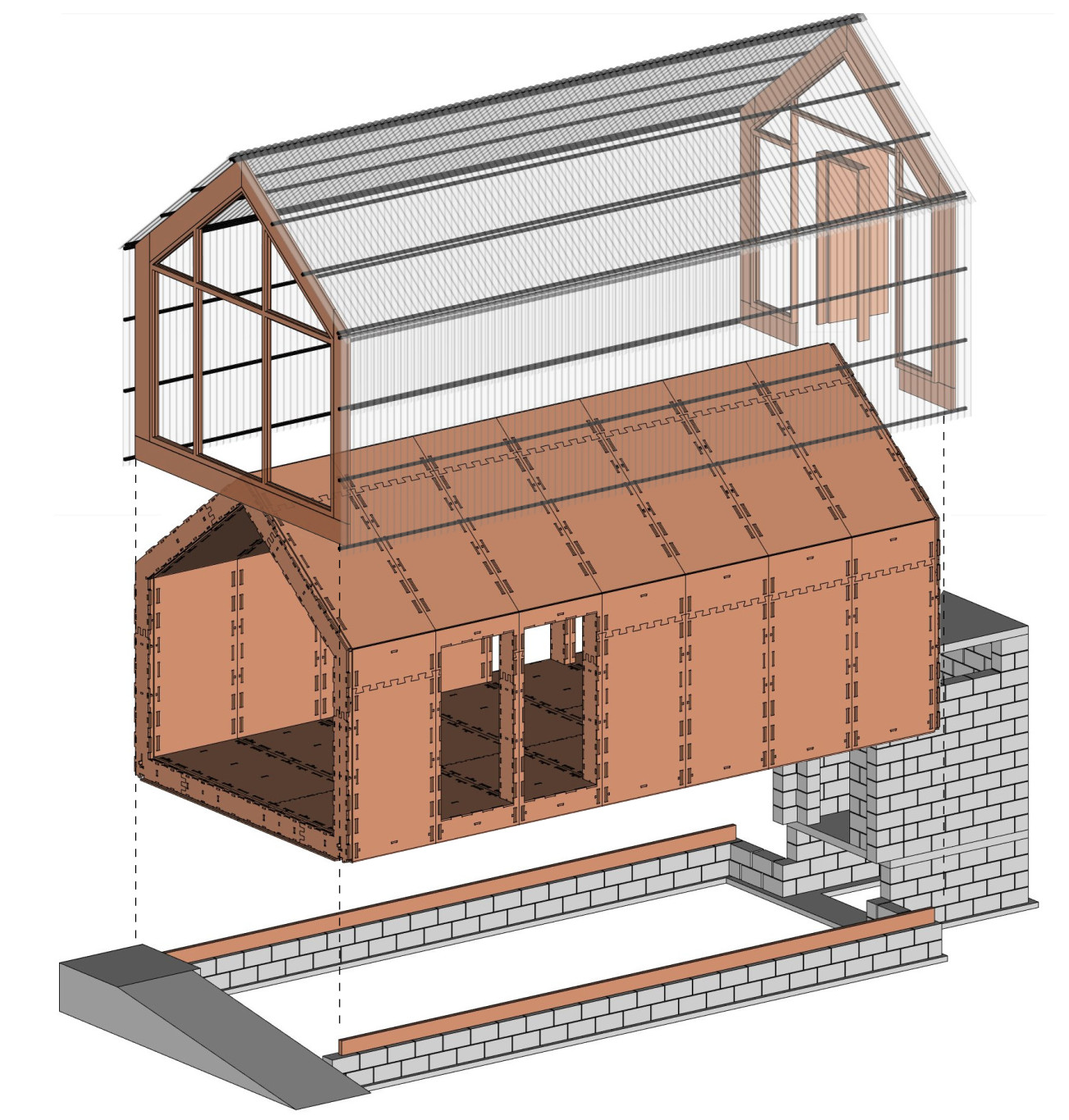 Veja também:
Veja também:
- o modelo no sketchfab
- Um artigo escrito por nós sobre o projeto, para o livro "Manifesto Habitacional Brasileiro: moradia não é mercadoria"
- Todos os arquivos do projeto, incluindo fotos e manuais
