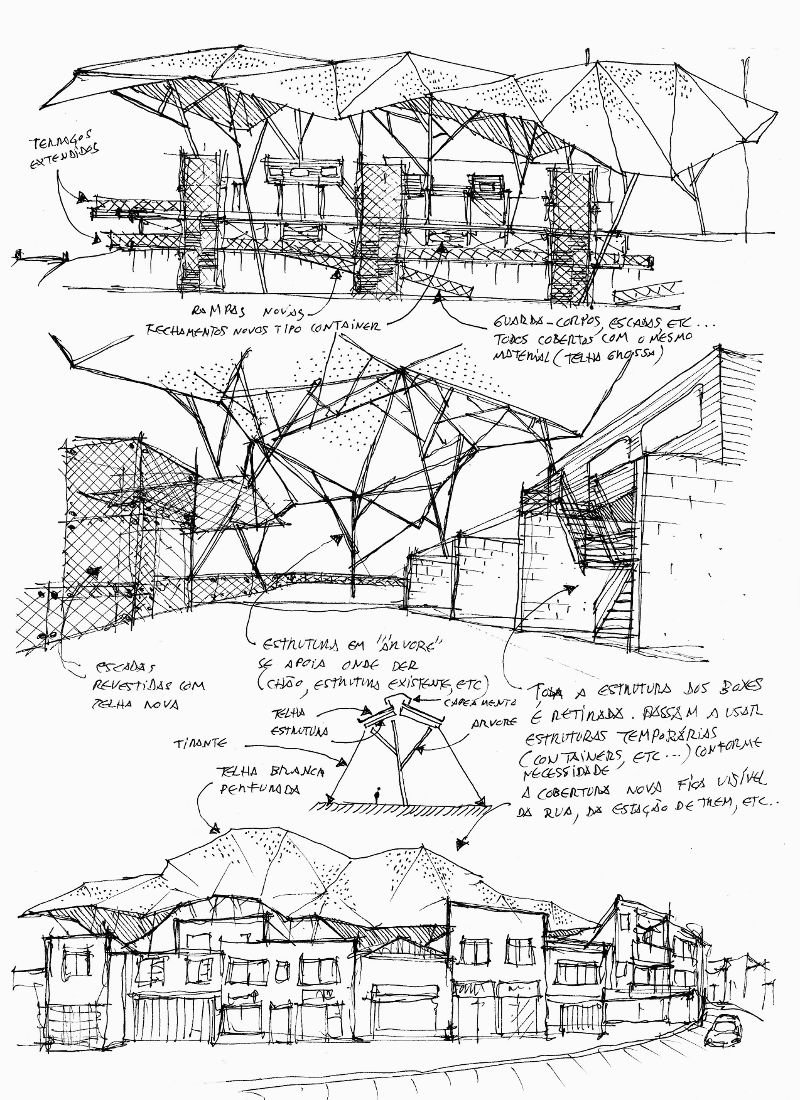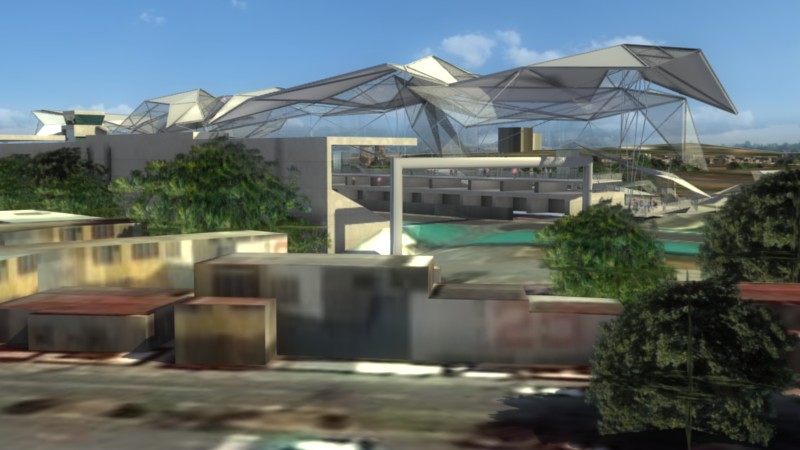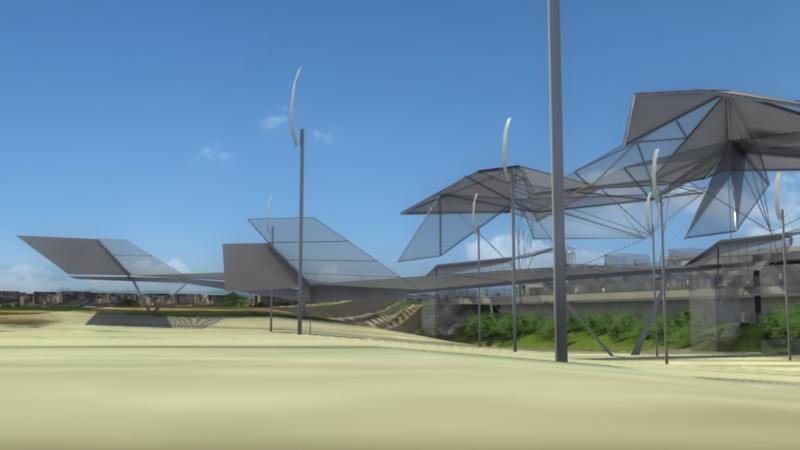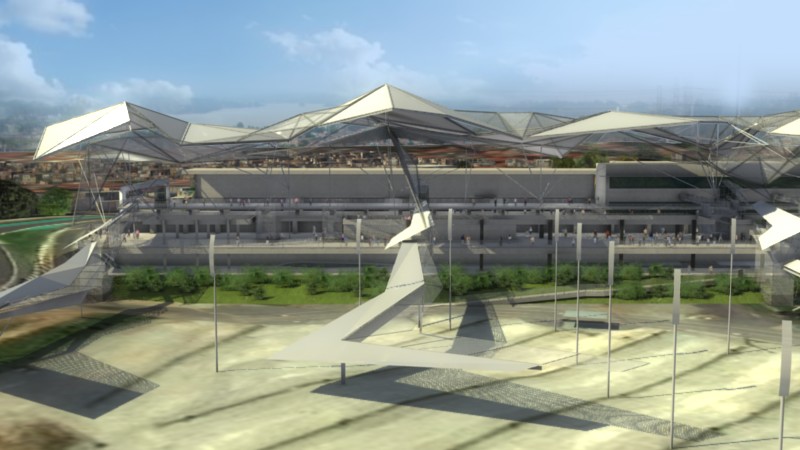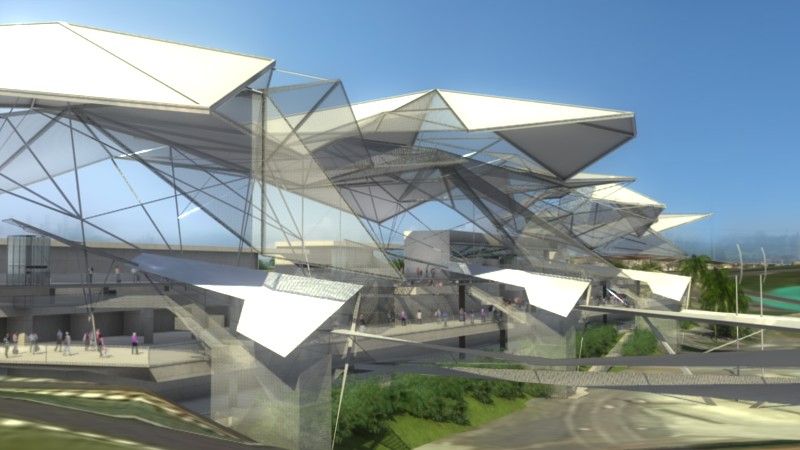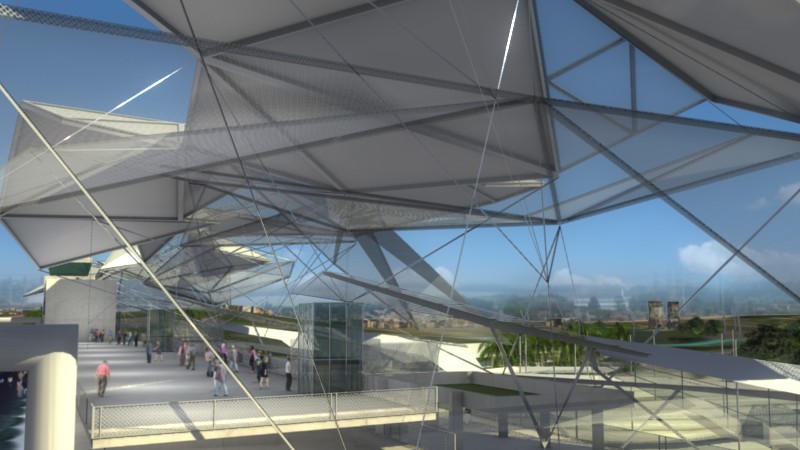Parceiros: Coltro Ferrari Arquitetos
Não construído
Interlagos
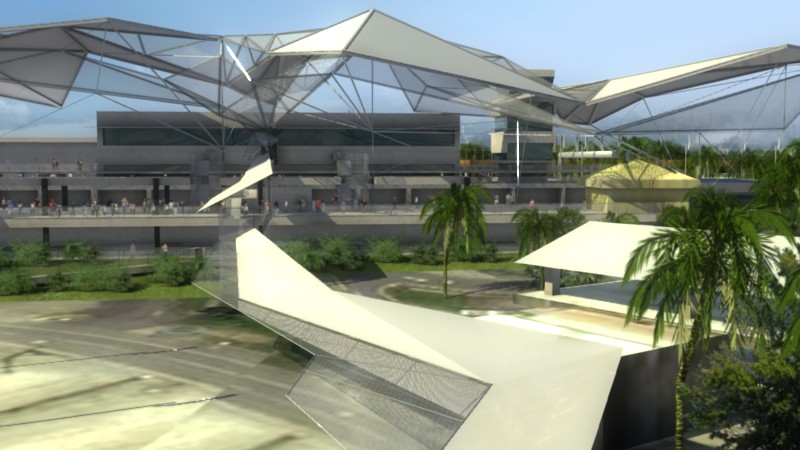
Fizemos recentemente uma animação para um projeto em Interlagos. O projeto foi feito em conjunto com outros arquitetos, e ficou no final bem diferente da nossa primeira ideia, mal mesmo assim alguns dos conceitos ficaram até a forma final. Aqui está a nossa primeira proposta, com os primeiros esboços e um modelo 3D.
A ideia principal era de construir algo leve mas alto. Leve porque deve ficar em cima de uma estrutura existente, e os pontos de apoios devem ser colocados onde der, as vezes sobre suportes existentes, as vezes não, e também porque tudo que se pede à estrutura nova é proteção contra chuva e sol. Alta porque deve ser um sinal, que marca claramente a entrada do circuito, para quem chega de trem, ônibus, carro, pé ou até de helicoptero, e também porque queremos poder ver o curcuito por baixo dela, dos assentos e paddocks espalhados ao longo do circuito.
A estrutura nova em se está obviamente ainda apenas esboçada nas imagens abaixo, mas a ideia é usar as escadas existentes como grandes colunas, e criar grandes braços em cima delas, que suportam a maior parte do peso. O resto é repartido sobre uma grande quantidade de colunas finas, que caem onde podem sobre a estrutra existente.
We recently made an animation for a project in Interlagos. The project was made together with other architects, and it turned out quite different than our first idea, but neverthless some of the concepts went through until the final form. Here goes our own proposal, with the first sketches and a model.
The main idea was to build something light but high. Light because it has to be on top of an existing structure and the anchor points must be spread where it can, sometimes on the existing elements sometimes not, and also because all the project needs to achieve is shading and rain protection, high because it must serve as a beacon, clearly indicating the circuit's entrance point to who comes by train, bus, car, foot or even helicopter, and also because we want to be able to see under it, from the seats and paddocks spread along the circuit.
The new structure itself is obviously still very sketchy in these images, but the main idea is to use the three staircases as big columns, making large arms on top of them, that support the main part of the weight. The rest spreads over thin columns, that fall where they can on the existing building.
