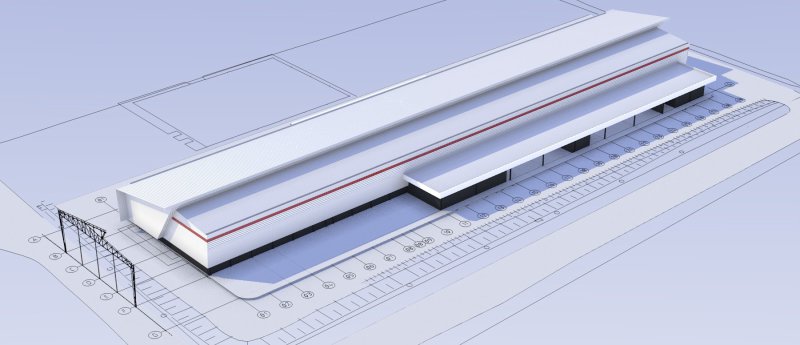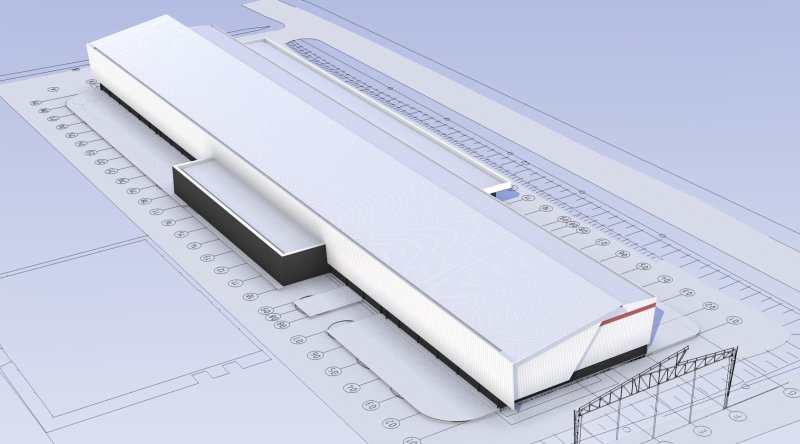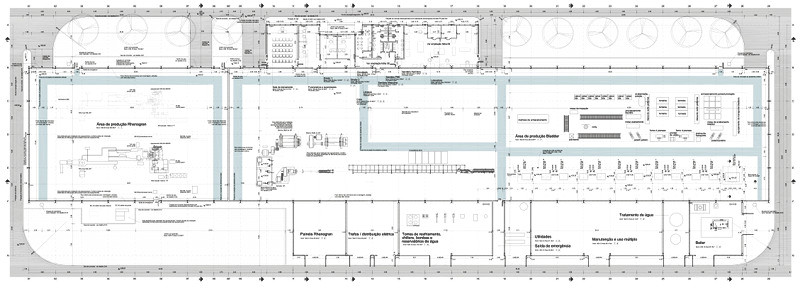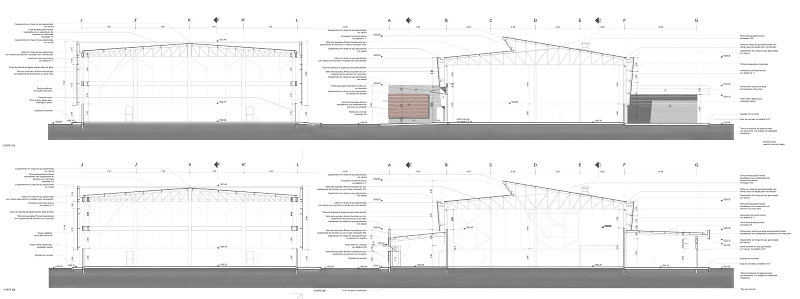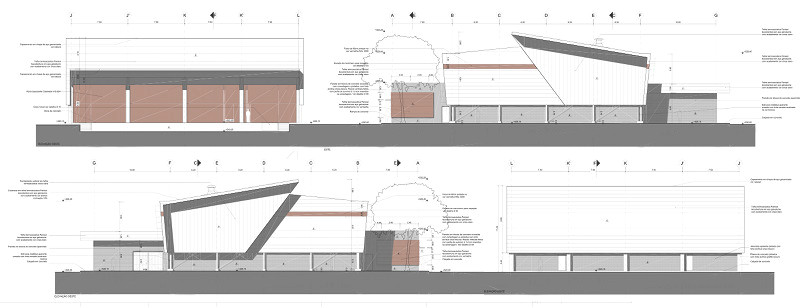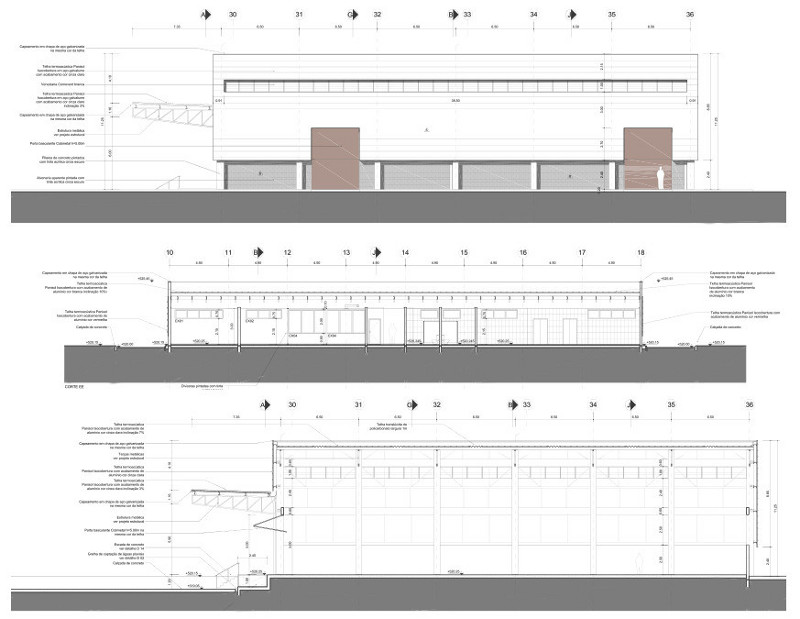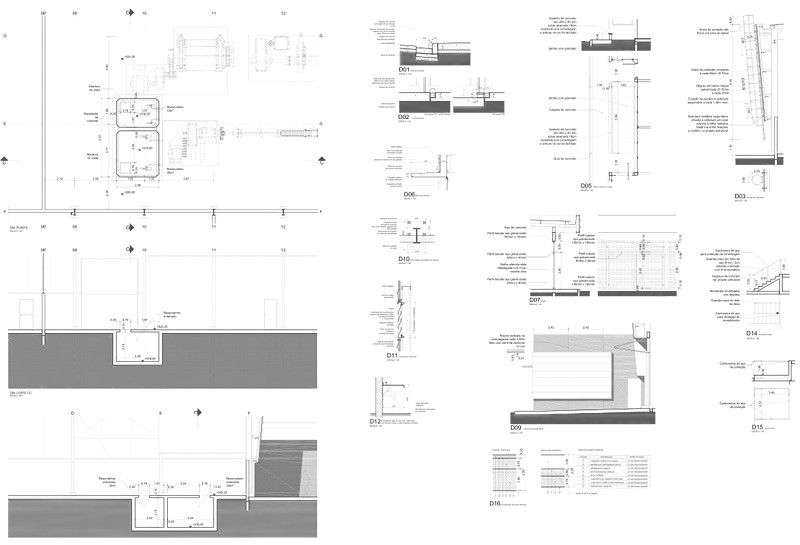Parceiros: Mário Francisco Arquitetura
Construído
Fábrica Lanxess
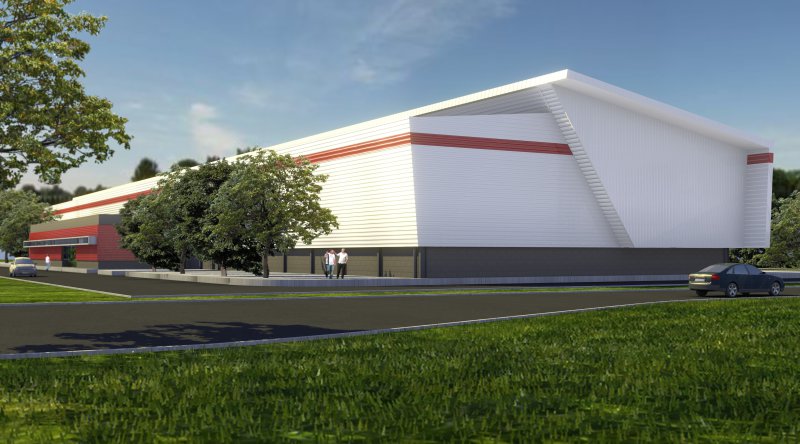
Este projeto, feito com a Mário Francisco Arquitetura para uma fábrica em Porto Feliz, tem como conceito principal a ventilação natural. Ele está orientado de maneira a catar os ventos dominantes por aberturas inferiores, ter o ar quente expelido pelo alto, sugado pelos mesmos ventos dominantes. Providenciamos também Um máximo de iluminação natural, por meio de venezianas de PVC, que refletem a luz mas não deixem passar raios diretos, prejudiciais para as instalações internas da fábrica.
This project, made with Mário Francisco Arquitetura for a factory in Porto Feliz, has as its main concept the natural ventilation. It is oriented so it can swallow prevailing winds through lower openings, and expel hot air throuh high openings on the opposite side, sucked by the same prevailing winds. We also allowed a maximum of natural light to enter the building, through PVC louvres, that reflect the light but don't let direct rays pass through, because they could harm the factory equipment.
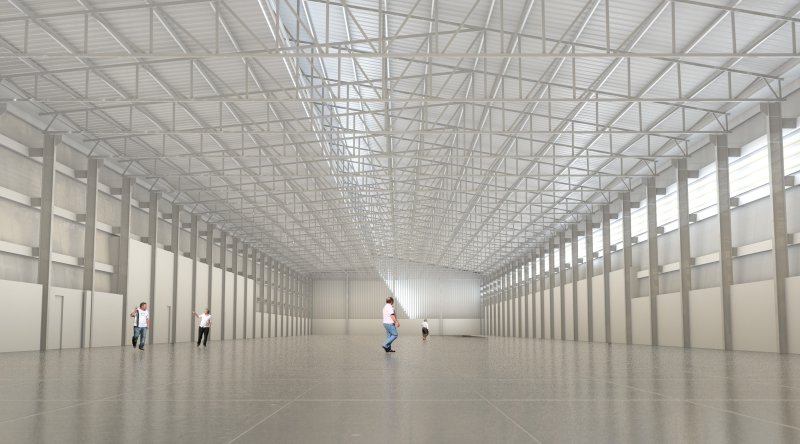
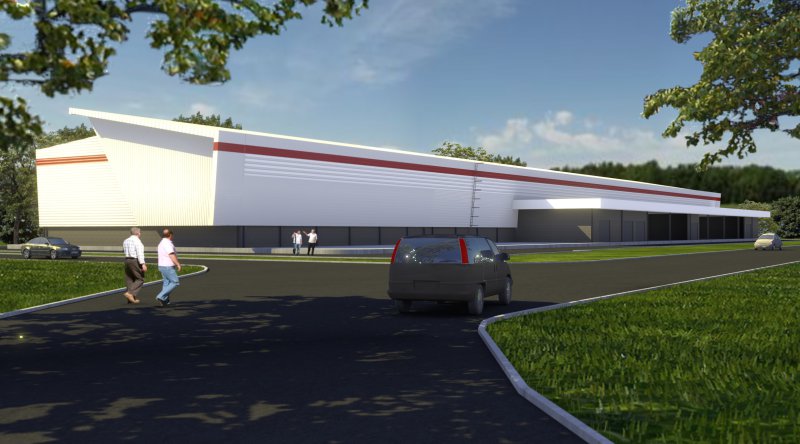
O projeto também tenta ter uma lógica estrutural interessante, providenciar um espaço um pouco diferente, e ser facilmente legível tanto do interior como do exterior.
Arquitetos: uncreated.net
Arquitetos: Mario Francisco Arquitetura
Cliente:LANXESS – Indústria de Produtos Químicos e Plásticos Ltda
Projetos complementares: Enprel Engenharia
Construtora: Construtora Manara
The project also tries to have an interesting structural logic, give birth to a slight different space, and to be easily readable, both from inside as from outside.
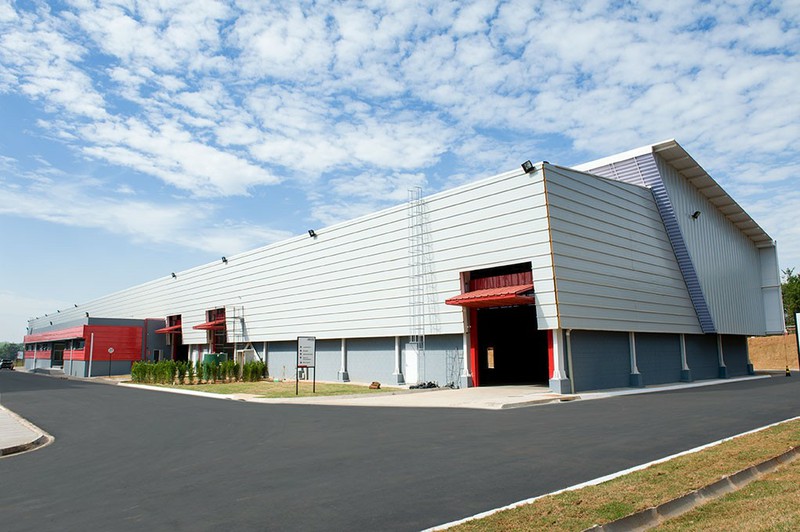
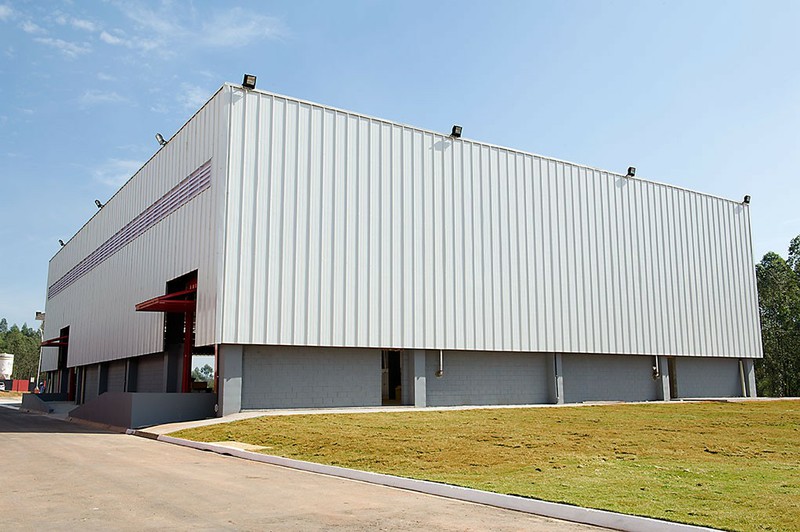
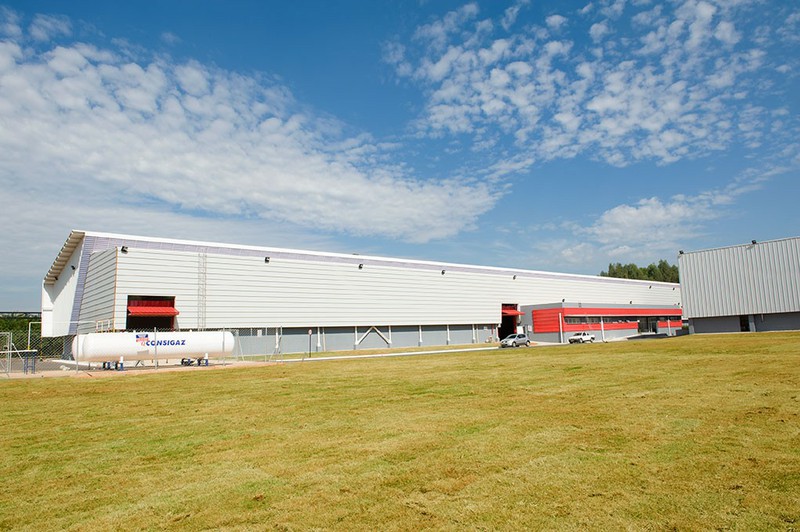
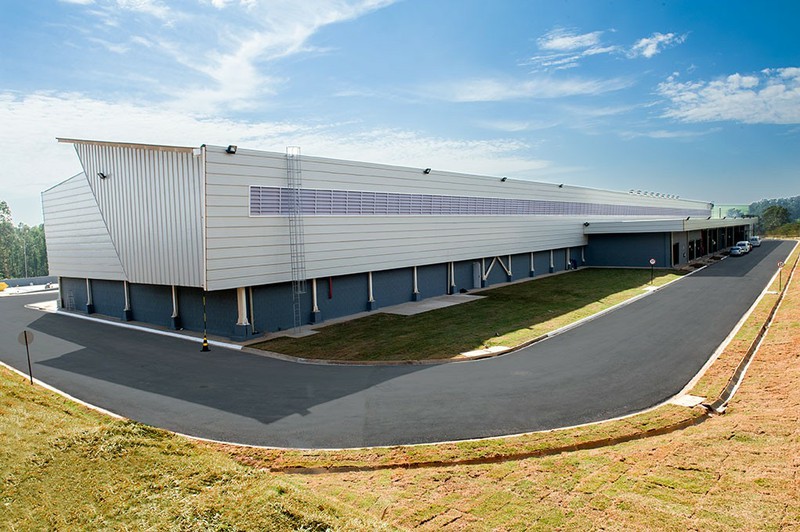
Fotos: Construtora Manara

