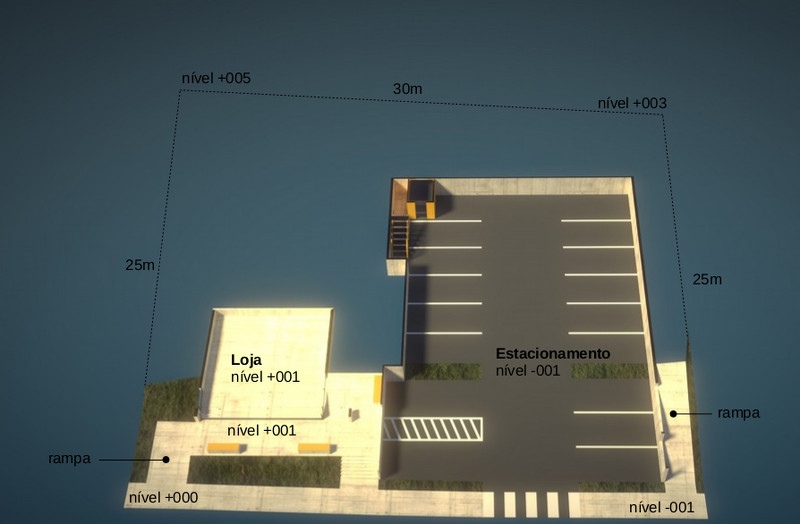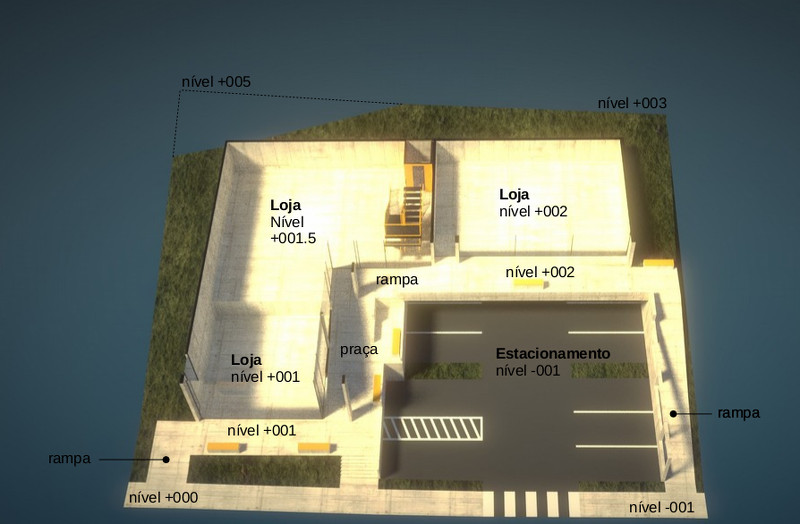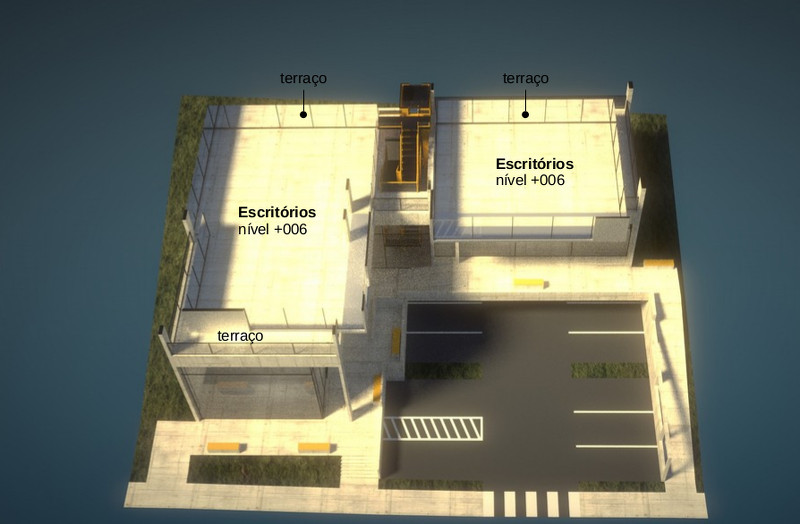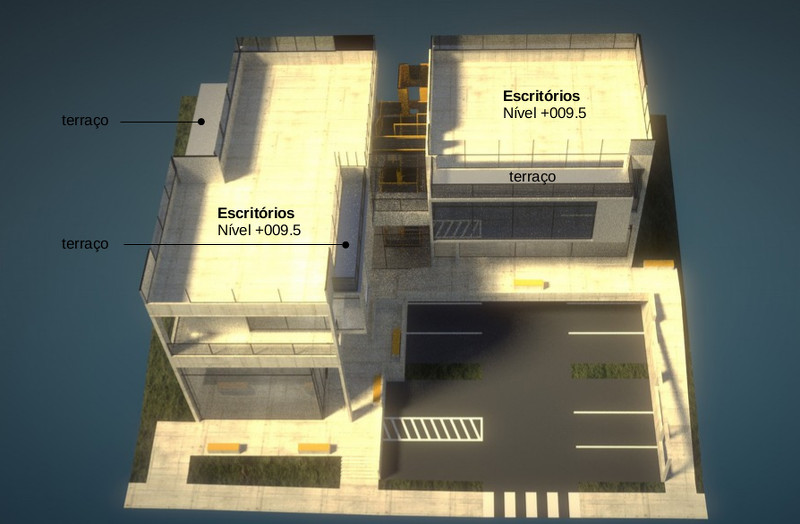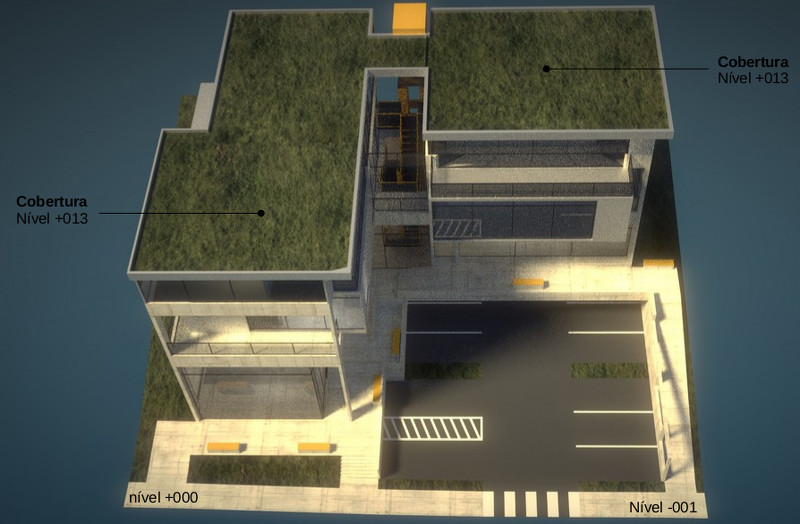Parceiros: AKF Arquitetura
Não construído
Centro de serviços em Pirituba
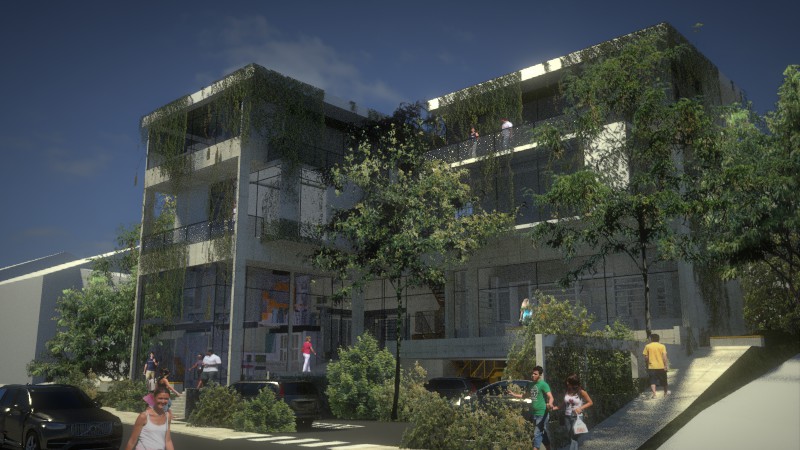
Este é um projeto que fizemos para um pequeno centro de serviços em São Paulo. O térreo é ocupado por três lojas grandes, com pés-direitos diferentes em função da posição no terreno e do nível de entrada, e dois andares de salas para escritórios com planta livre, divisíveis conforme necessário no futuro.
Este projeto é baseado em vários conceitos muito preciosos para nós, todos fortalecendo a interdependência entre diferentes sistemas, como entre as pessoas da cidade e o projeto, ou entre os usuários do projeto e a vegetação.
This is a project we did for a small services center in São Paulo. The ground floor hosts three big stores, with different ceiling heights depending on their position on the site and their entrance level, and two upper floors of offices space, with open plan, dividable according to future necessities.
This project is based on several concepts that are precious to us, that all aim at reinforcing the interdependence between the different systems, like between the people of the city and the project, or between the users of the project and the vegetation.
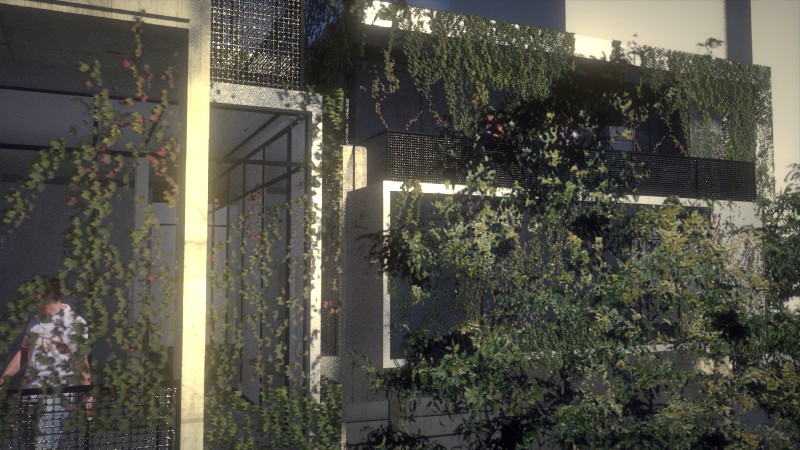
O projeto é intencionalmente muito simples, tanto na forma quanto no funcionamento. Uma simples estrutura de concreto, sem acabamento, suporta duas lajes. Nessas duas lajes, caixas metálicas leves abrigam os escritórios, e os espaços entre elas formam terraços. O todo é abrigado do sol por telhado e cortinas verdes.
Um ponto fundamental do projeto é que ele amplia o espaço público. Ao invés de apresentar uma simples fachada ao longo da calçada, ele traz as pessoas para dentro do terreno, onde cria uma série de pequenos espaços adicionais diferentes que apostam na diversidade em vez de um grande espaço, à maneira de um parklet.
The project is intentionally simple in its form and functioning. A simple concrete structure, without finishing, supports two slabs. On these two slabs, light metallic boxes host the offices, with open spaces left between them, that become terraces. Everything is protected from the sun by green roofs and curtains.
A fundamental point of the project is that it enlarges the public space. Instead of showing a simple facade along the sidewalk, it brings people inside the terrain, and creates a series of small additional differentiated spaces, that bet on diversity instead of area, like a parklet.
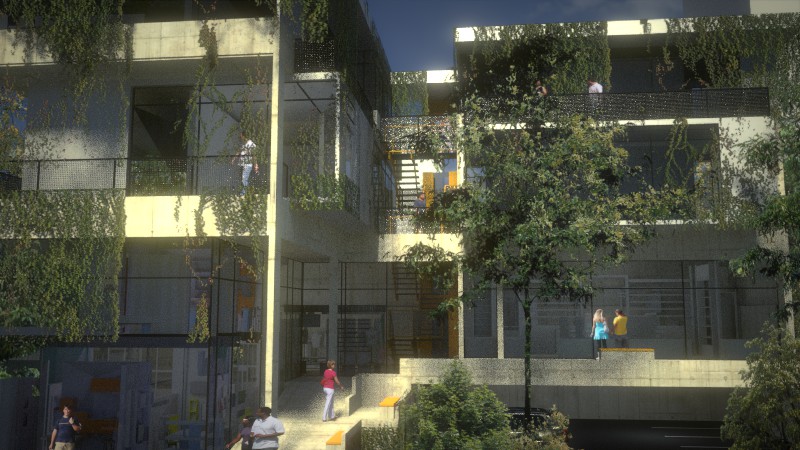
O espaço central, apesar de ser ocupado por um estacionamento, providencia outros elementos interessantes: seu tamanho e o fato de estar diretamente em contato com o solo permite o plantio de árvores de grande porte, protegendo todo o espaço público abaixo do sol e da chuva, e dando aos escritórios a maravilhosa qualidade de ficar "dentro das árvores".
Isto tambem contribui a formar um ecossistema próprio nos andares superiores, que, junto com o sistema modificável e reconfigurável das caixas metálicas, cria um ambiente adaptável e protegido, que dispensa o uso de ar condicionado.
Os recuos nas laterais e no fundo do terreno são obviamente deixados livres e cultivados, pois achamos que este é o verdadeiro sentido deles: permitir que ecossistemas naturais se conectem e circulem ao redor das construções.
The central space, although occupied by parking, offers other interesting features: Its size and the fact that it is in direct contact with the ground allows to plant large trees, that protect the whole public space beneath from sun and rain, and bring to the offices the marvellous quality of being "inside the trees".
This also helps to build an own ecosystem on the upper floors, which, together with the versatile and configurable system of metallic boxes, creates an adaptable and protected environment, that can work without air conditioning.
The setbacks at the sides and bottom of the terrain are obviously left free and planted, which, we think, is the true meaning of these setbacks, to permit natural ecosystems to connect with each other and flow around buildings.
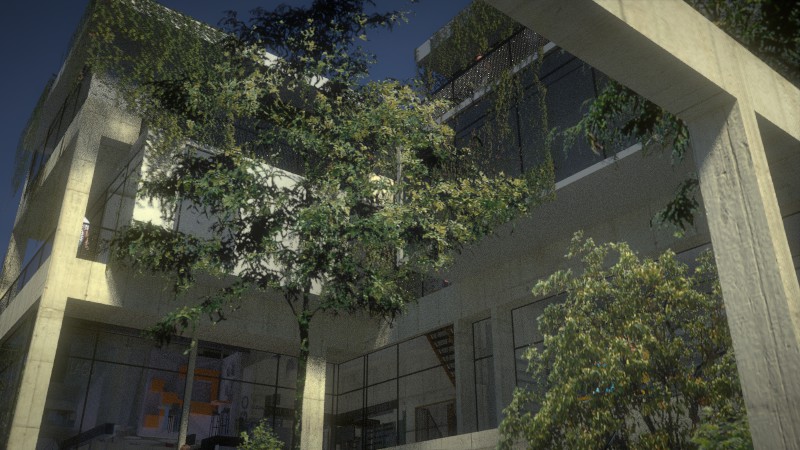
A circulação vertical - entre o estacionamento, térreo e andares de escritórios- é aberta, é feita com equipamento industrial (escadas, passarelas e elevador), que pode ser integralmente produzido em fábrica e incorporado no projeto em uma única vez.
O projeto é mais concebido para ser um sistema configurável e reprogramável, do que um edifício estático, acabado, imutável.
The vertical circulation, between the parking level, the ground floor and the office levels, is open, and made with industrial equipment (stairs, bridges and elevator), that can be fully mounted in factory and installed on site in one effort.
The whole project is more designed to be a system, configurable and reprogrammable, than a finished, static and immutable building.
